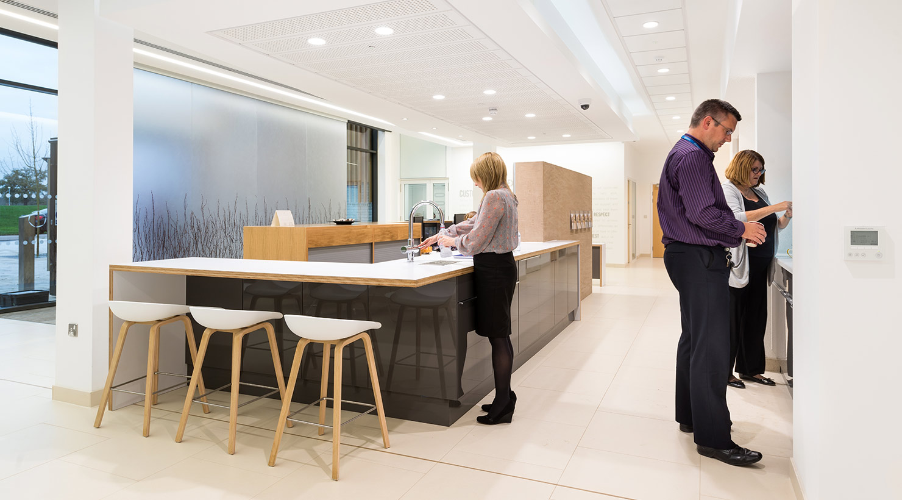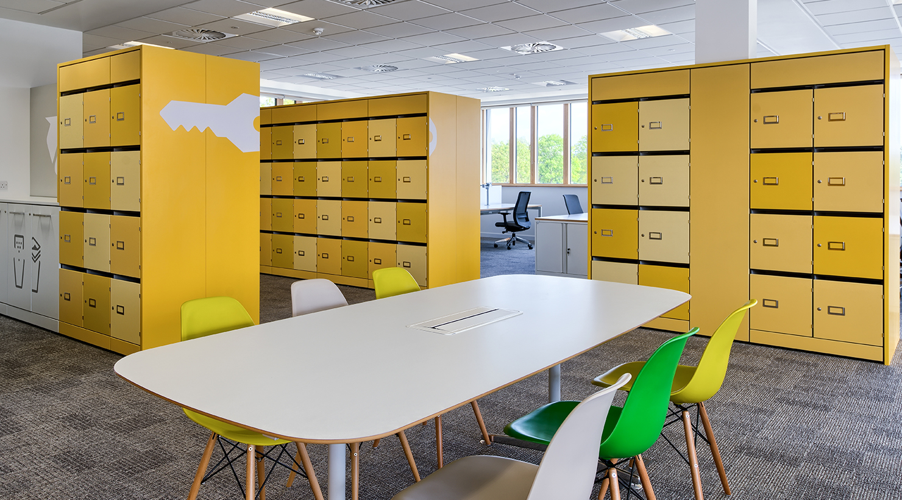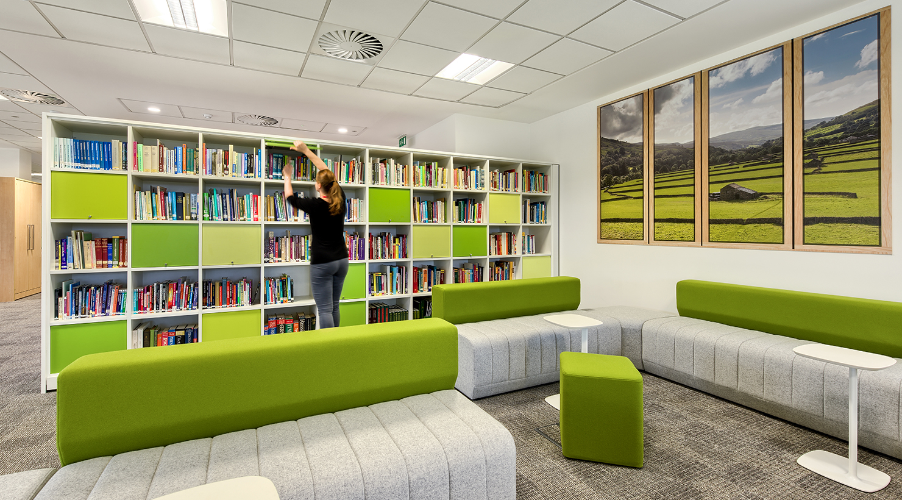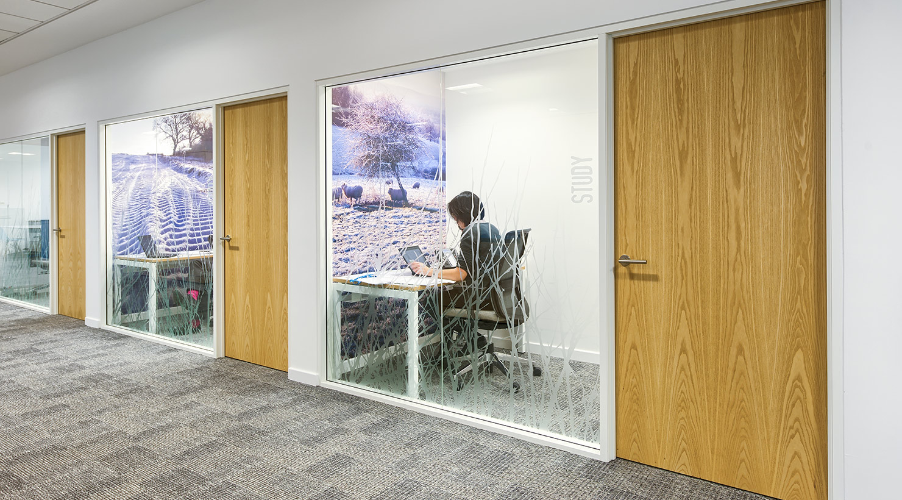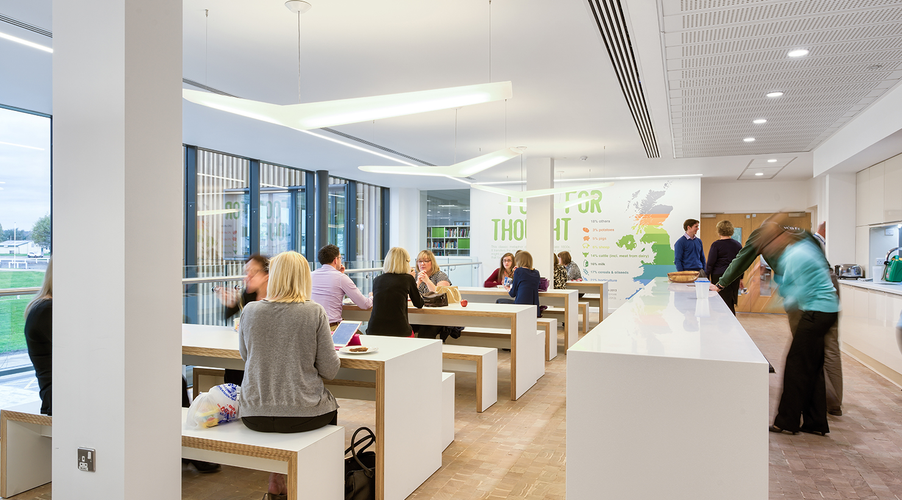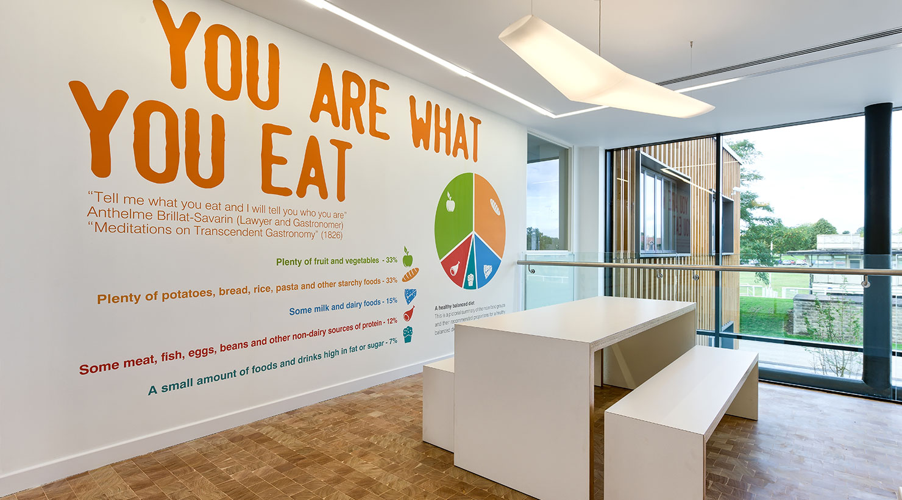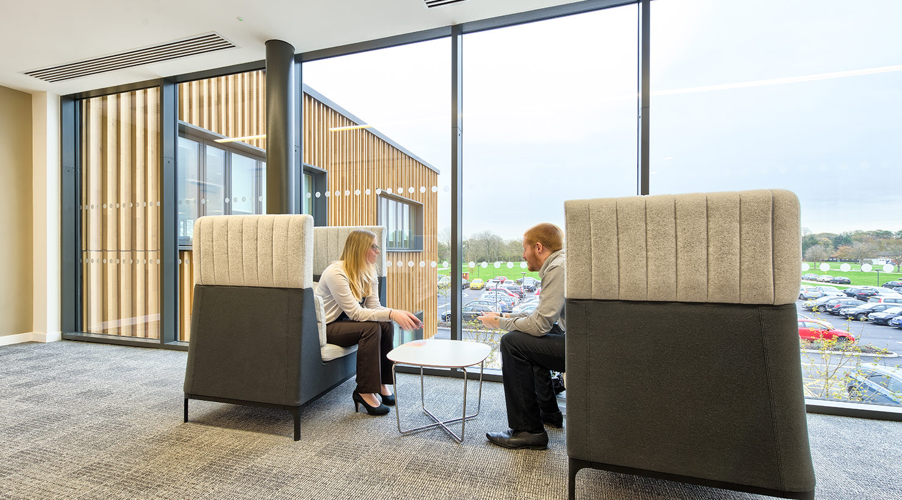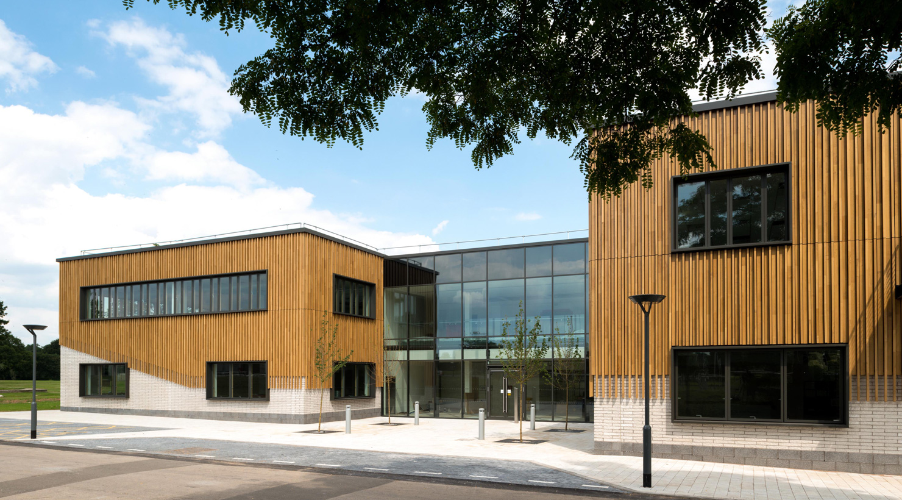Having designed the new 36,000 sqft fit-out headquarters building for the Agricultural and Horticultural Development Board (AHDB), we were tasked with providing the tenant fit-out including full workplace consultancy services.
Our unique integrated involvement from the macro to the micro resulted in a coherent response to the brief of all stakeholders at all levels: masterplan, landlord and tenant. The workplace proposal, developed in close collaboration with the client, consolidates the many sectors of the AHDB into a more integrated and interactive working environment. A central flexible eat, work and meet space on each floor encourages the breakdown of the traditional hierarchies and promotes collaboration and knowledge exchange.
View case study